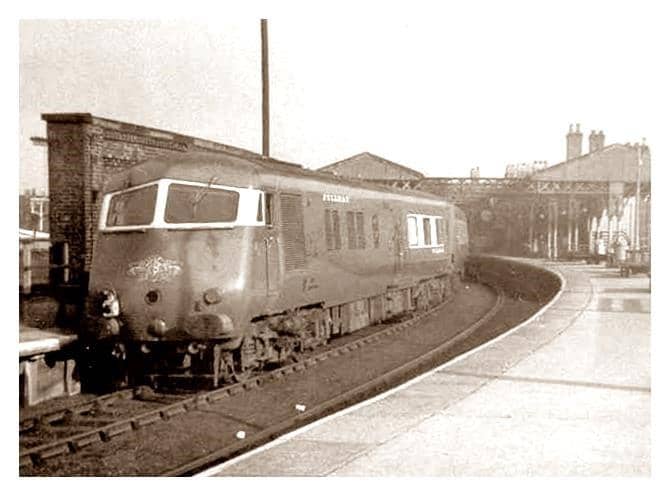Station History
Hartlepool Station Design & Historical Interest

The Station is not nationally listed but is on the local list due to its architectural interest, and in the Church Street Conservation Area. The local list states its significance as,
‘Late 19th century railway station built in a pale red brick with a gabled and hipped slate roof, built by the North Eastern Railway Company. The original canopy was lost during WW2 and replaced with glazed gabled canopies over platforms 1 and 2 supported on lattice steel trusses supported at centre by the original cast iron columns on platform 2 and brackets at each end. Acanthine decoration to heads of columns and cast iron spandrel tracery at angles of trusses with columns and with wall brackets. Columns are paired at east and west ends of platform, where the canopies extended beyond the south supporting wall. Recent alterations to station canopies have been undertaken as part of wider Station improvement works consisting of the removal of the canopy over platform 1 and the improvement of the canopy over platform 2 incorporating unused spandrel brackets from platform 2. At the Station Approach entrance to the Station is a timber and glass entrance canopy supported on brackets. An interesting feature of Platfom 1 is a tiled wall panel showing the extent of the railway company’s network indicating places to visit. An identical tiled panel is also at York Railway Station. The panel was designed by Craven and Dunhill and Co. around 1900 and consists of 64 separate tiles.’
Also of interest may be this information which was submitted as part of the proposal to locally list the structure,
‘HARTLEPOOL LOCALLY LISTED BUILDINGS NOMINATION FORM
1 Property address: Station Approach, Church Street
2 Building Type: Transport: the town’s operational railway station
3 a Design merit: The station was designed by William Bell [1844-1919], the North Eastern Railway’s
company architect. It comprises a range of brick-built accommodation on the Church Street
side of the railway, with a recessed circulating area in the centre facing the platform, and
with an extensive ridge-and-furrow glazed roofed canopy over the platform. The building is of
no great distinction but soundly built; the canopy is of a higher quality, being almost identical
with similar roofing of the same date at Middlesbrough Station, listed Grade II.
The station configuration is relatively unusual in being single-sided, with both northbound and
southbound trains using the one platform; Malton and Dunbar, for example, are of the same
arrangement.
3 b Historic interest: the station opened as West Hartlepool in May 1880. In 1881 the platform
canopy was extended across the tracks and the site of a possible future second platform,
supported on a brick screen wall on the harbour side, all to provide greater protection for passengers
The second platform was provided in 1904, with a footbridge and parcels conveyor. The second
platform has been out of use for many years and the building has been altered several times in the C20.
In 2009 the station was remodelled by Network Rail, with the canopy structures over the tracks removed, so that the platform roofing now approximates its original extent in 1880, though shortened at the ends.
The Bombardment of Hartlepool Railway Station






Original Station Images


Remembrance Day At Hartlepool Station


